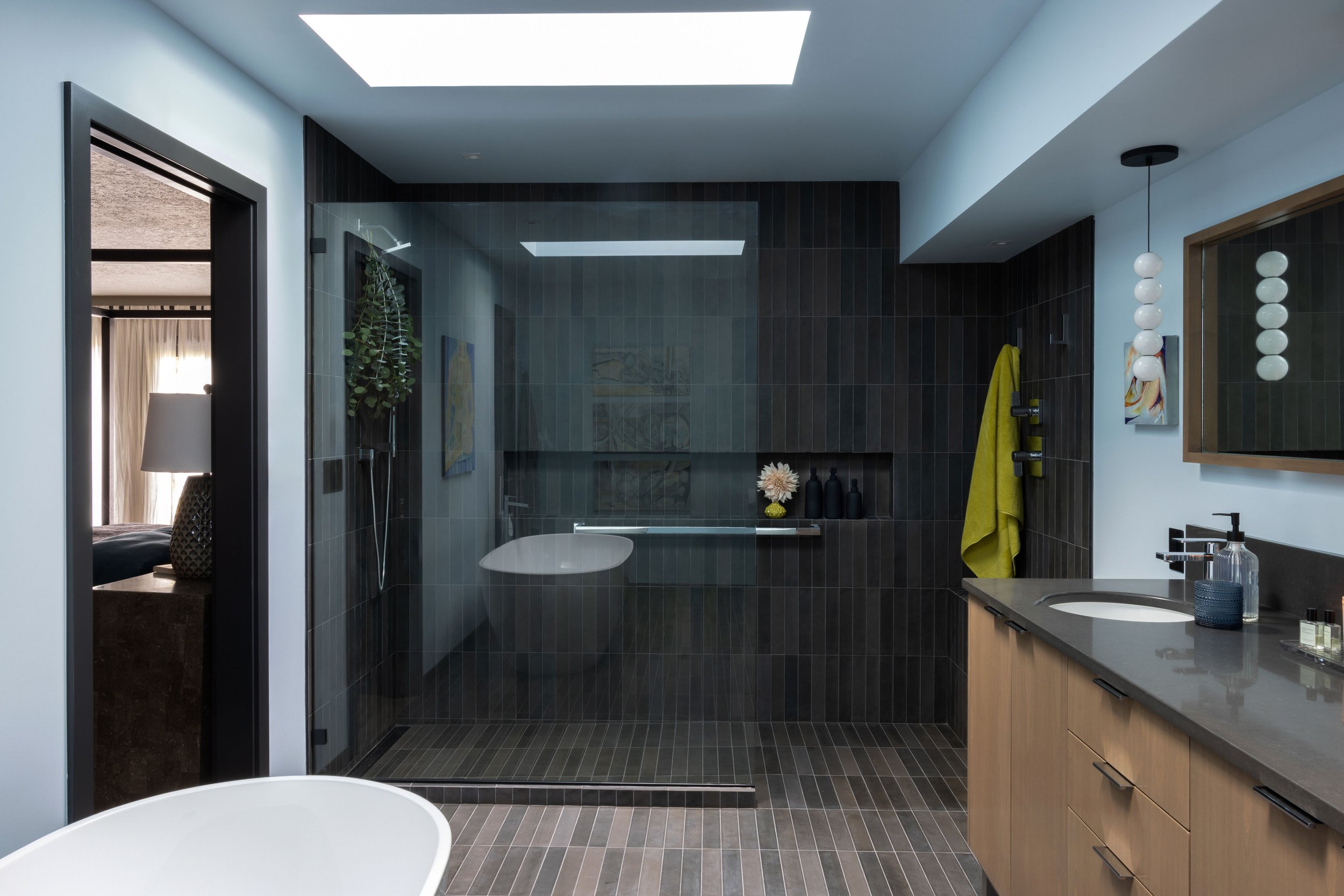Mt Tabor Contemporary Primary Bathroom
This gut renovation of a primary bathroom in Mt. Tabor was the last remaining room to be renovated in a 1970s architect-designed home. The design approach focused on flooding the previously dark space with light using skylights, leveraging aging in place principles, and aligning the aesthetic to the clean, contemporary design of the rest of the home. We selected a single type of tile that could be used on the floors and walls alike with a layout design to minimize the cuts to the material. The addition of a custom vanity with a fabricated metal base and legs and a matching mirror with dovetail details were added to add warmth to the space.

Custom vanity and mirror juxtaposed with pendant lights
Stacked sphere pendant lights
Straight vertical stack shower tile
Mitered tile details
Tile and freestanding tub





